We believe that the single most important aspect of any large construction project is the attention to detail at the design stage. We will endeavour to take on all of your design requirements and assist you in creating an end product which fits your needs and your budget.
After you are satisfied with the design and representation of your proposal, we then generate detailed, to scale plans and elevations using CAD technology of both the existing and proposed development which are forwarded on to your local council for approval in gaining planning permission and/or building regulations.
Design Brief
To design a rear extension to create a large kitchen/ dining room within Deal’s conservation area. We chose a traditional orangery design with roof lanterns to allow the rooms to be flooded with natural light.
Design Brief
A nursing home within the Croydon area required an additional office for the site manager. We decided that the best location was at the front of the building therefore we designed a single storey front extension housing the required office, separate W/C and its own external access.
Design Brief
To design an extension enlarging the existing classrooms at a primary school in the Folkestone area, complying fully with Part M and Kent County Councils design policies. EZ-Plans had previously designed & detailed past extensions at this site and as a result the existing design was mimicked creating an attractive rear elevation.
Design Brief
To create a larger kitchen, games room and alterations to the existing drive. We therefore designed a side orangery to incorporate the larger kitchen, converted the existing garage into a games room and built a new oak framed double garage with log-store at the bottom of the drive. These were all linked via a new circular driveway.
Design Brief
To design a large rear orangery to be enjoyed all year round.
Design Brief
To create a separate granny annex that joins the existing house. We decided to convert the existing garage and include rear and side extensions. This create a shared entrance, gallery style hallway (with roof lantern), large bedroom, wet room and an open plan kitchen/ sitting area all with views to the rear garden.
Design Brief
To design a separate family dwelling within the private garden of an existing house. We created a two bedroom property which enjoys south facing views/ sunlight.
Design Brief
Our client required a large kitchen and master en-suite. We therefore demolished the existing out houses and create a large rear orangery. This created the desired large kitchen with dining room. We then chose to construct a first floor extension which housed the master bedroom and converted an existing bedroom into the master’s en-suite.
Design Brief
To undertake working drawings for an ultra modern single dwelling. Our client had designed the house himself and gained planning permission himself in between two period properties. EZ-Plans were instructed to undertake working drawings and gaining full building regulation approval. We detailed the steel, foundations, insulation and all materials required, all within the strict time frame.
Design Brief
To design a new development on land that currently formed a local car garage. We decided to incorporate neighbouring properties which mostly consist of being a semi-detached style. Both properties enjoy 3 large bedrooms, lounge, kitchen, dayrooms and large gardens which have a section of river bank each.
Design Brief
To create more bedrooms within the roof space. We designed a standard loft conversion with a rear & side dormer windows and front velux. This created two much needed additional bedrooms.
Design Brief
To design an extension to accommodate a large master suite, additional lounge, study, utility and dining area. Our design achieved all the above with little interference on the existing house.
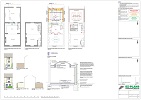
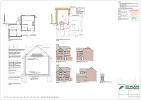
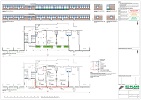
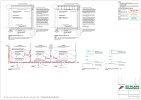
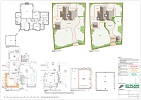
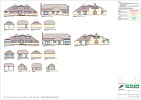
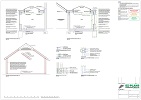
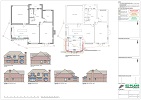
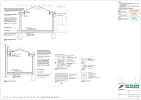
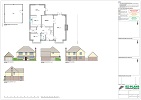
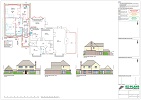
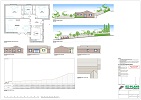
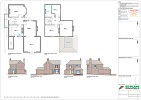
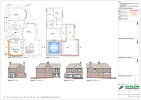
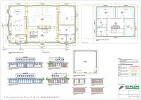
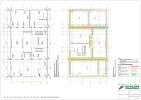
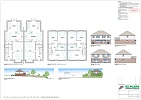
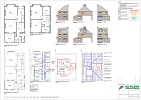
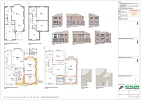
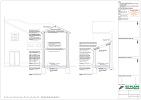
 tel: 01304 820777
tel: 01304 820777